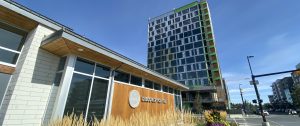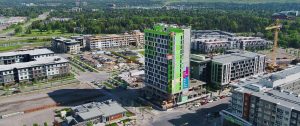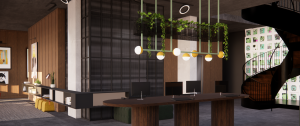The University District blog is a resource for Calgarians who want to live, work, play, visit or buy in the northwest. We will provide you with information, stories, news and a closer look at the things that matter so you can live a more inspired, active and connected life in NW Calgary at University District… Life works here.

What to Expect at the Alt Hotel in U/D
After a pause during the pandemic, construction at the Alt Hotel is making excellent progress as we watch it take shape in U/D. We connected with vice-president of operations for Le Germain Hotels, Hugo Germain, to give us an insider scoop on what to anticipate.
Alt University District anchors the Retail Main Street, steps from shopping, dining, and all-season green spaces. With unobstructed views of the Rocky Mountains to the west, and a view of Calgary’s downtown skyline to the southeast, this space has been carefully designed by Le Germain Hôtels to reflect the unique and modern style of U/D. The hotel will have 155 rooms, as well as seven meeting rooms that will accommodate anywhere from two to 150 people, plus an additional two rooms perfectly suited to board meetings that will accommodate up to 16 people. The lobby and shared spaces have been designed to ensure both guests and community members can gather socially and professionally, and work comfortably from the hotel. Guests will also be able to take advantage of the underground parkade with 63 stalls.

Why is University District the right place for Alt Hotel?
Hugo Germain: The Alt brand was created in 2007 when we opened our first property on the South shore of Montreal. At the time, we wanted to create a concept that would appeal to travelers looking for the most comfortable stay, in a great location, with the most welcoming staff. The concept was extremely well received and led us to develop the brand in all major cities across the country. From the moment we opened the first hotel in 2007, we developed another ten properties in downtown locations, busy suburbs, airports and now a University destination. With each new property, we want to push the concept further, learn from past experiences and offer a product that people will relate to and will want to go back to.
The thinking behind Alt University District began about five years ago when we first got word that the University of Calgary Properties Group was looking to develop the land adjacent to the Alberta Children’s Hospital. We saw the opportunity for the location to become an amenity for visitors to the community, nearby medical facilities, UCalgary and travelling sports teams. This is Alt’s 12th property and its first next to a university. This is a very exciting opportunity that could lead to other fun opportunities for us in the future.

How will Alt University District be unique from other locations?
Three unique considerations for the U/D location included,
1. LEED Certified
Hugo Germain: Over the course of the past 15 years, we have done quite a bit of work from a sustainability standpoint in order to have hotels that are eco-efficient. We have undertaken a number of initiatives, sometimes costing us more money, in order to have optimal energy efficiency from our building. By attaining a LEED certification, this hotel will be pushing the envelope even further.
This will be Alt’s first hotel with a LEED certification. The LEED rating system is an internationally recognized framework for sustainability, efficiency, and a holistic approach to environmental building practices. U/D is committed to building a sustainable community, and is the first community in Alberta and the largest in Canadian history to date to be certified LEED-ND Platinum.
The LEED aspect guided many choices made in the design of this hotel, including:
- A larger vestibule to reduce warm air loss in winter
- Using sustainable materials made from recycled elements
- Low consumption LED lighting
- Focus on Canadian-made furniture
2. A University Community
Alt University District will be the first Alt Hotel in a community that is adjacent to a university campus. The shared spaces and amenities in the hotel will reflect this unique aspect, with designs that create a stimulating and interesting environment for people to meet and build connections, including an on-site restaurant. Details on the restaurant and retail space will be shared closer to opening date but given some of the collaborations done at other Alt properties they are sure to be a unique addition to the neighborhood.
Hugo Germain: We believe strongly in being part of the community where we build a hotel, and we wanted the hotel design to reflect just that. Hotel spaces are generally very beautiful, and it is important that visitors, guests and community members alike feel welcome to use the space. We want people to stop by for a coffee, read a book, conduct informal team meetings, have interviews, and more. We want to create spaces where the community will be able to mix with our guests to create a dynamic ecosystem as a natural extension to the campus.
3. Adaptable Accommodation & Amenities
In the past few years, workcations have been on the rise with the adoption of hybrid work schedules and remote work flexibility. The design of Alt University District is a reflection of that culture shift, with a variety of shared and private spaces that accommodate anywhere from two to 150 people for meetings and working onsite.
All of this is complemented by being steps away from the retail offerings of U/D. Guests staying at the hotel will be able to take advantage of the growing Retail Main Street including the Staples Studio co-working space, a variety of restaurants and entertainment venues like The Banquet and Cineplex VIP Cinemas. With easy access to the outdoors including parks and pathways, Alt Hotel will be ideal for travelers or locals looking to extend a trip or take a staycation.
Hugo Germain: The travel trend of mixing work and play is likely going to impact the way we design our spaces. Flexibility to work from almost anywhere will create opportunities for people to visit a city on a weekend and possibly extend their weekend by working from a hotel lobby or conference facility.

What is the inspiration behind the design for this hotel?
Louise Dupont (from LemayMichaud Architecture Design) shared her take on the design of the hotel:
“The proximity of the university and the majestic Rocky Mountains influenced the basic framework of the design. Without being inspired in a literal way, certain themes of the surrounding nature and university life have been freely interpreted. This influence can be seen in the layout of the lobby, with its wood-paneled walls reminiscent of university halls, or in the common room, called the ‘Library’, which welcomes small groups to the lobby and creates a unifying and dynamic element.The layout of the furniture in the lobby encourages people to meet and work or just hang out. Materials such as oak wood, polished concrete, natural fabrics and rich colors complement each other. The room layout is comfortable, warm and efficient with natural lighting. A large image covers the glass division of the shower. It creates a unique work of art and brings ambiance and personality to the room.”
When will Alt Hotel be opening its doors?
Expected to be completed in late spring 2023. It is anticipated to open to the public sometime in summer 2023. Stay tuned for more updates as we prepare to officially welcome the Alt Hotel to our community. We can’t wait to see it!

Join the Discussion